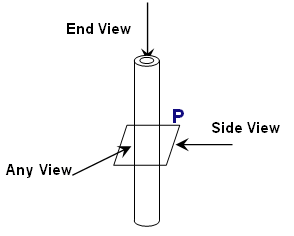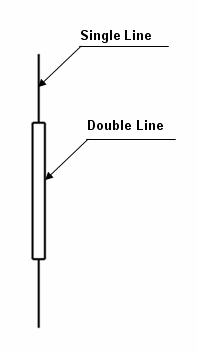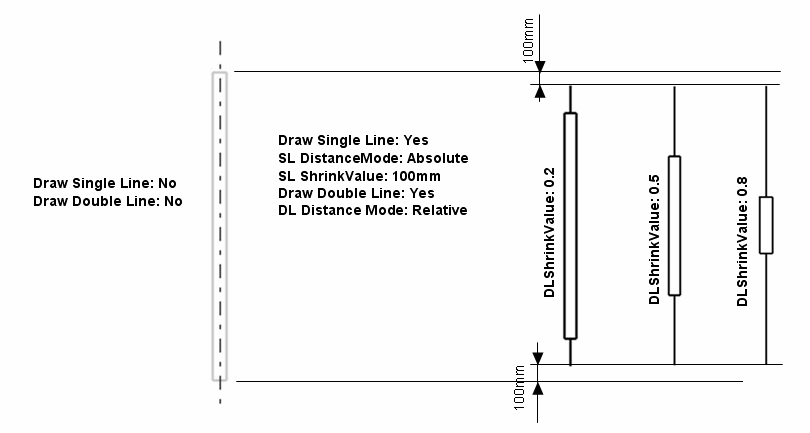 |
This task explains
how to generate graphic replacement for beams. |
 |
The sample XML file provided with this application is
Structure_GVS.xml.
This file is located in ../OS/resources/standard/generativeparameters.
Customizing parameters in this file affects the appearance of your
drawings and is an administrator task. The reference
planes that will be used for a given project are defined in an XML file
pointed by a PRM
resource:
- ProjectReferencePlanes.
For more information, see
Project Reference Planes. |
 |
Appropriate application
licenses including one for Generative Drafting are required. |
 |
For information on how to create views using generative
view styles, how to set view style parameters or more generally on
administering generative view styles, see the Generative Drafting
User's Guide. |
|
|
For graphic replacement for reference plane systems,
see
Graphic Replacement
for Reference Plane Systems.
|
 |
In the sample XML file, generative view style parameters for beams are located
towards the bottom of the file under StructureObjects.
|
|
|
- Beam
-
- Draw Values.
-
- Graphic Replacement
Values.
-
- Angular Tolerance Values.
-
- ViewType Description.
-
-
- EndView
-
-
-
- NearSide
Values.
-
-
-
- FarSide
Values.
- AnnotationTextStyle Values.
-
-
- SideView
-
-
-
- 3DParameters
Values.
- NearSide
Values.
-
-
-
- FarSide
Values.
- AnnotationTextStyle Values.
-
-
-
- SingleLine Values.
- DoubleLine Values.
-
-
- AnyView
-
-
-
- 3DParameters
Values.
- NearSide
Values.
-
-
-
- FarSide
Values.
- AnnotationTextStyle
Values.
|
|
|
Draw Yes extracts the
object.
No indicates the object will not be extracted. |
|
|
GraphicReplacement Indicates
whether to use graphic replacement. Yes or
No. |
|
|
Angular Tolerance To trigger
this type of view in degrees. Default is 15.0. |
|
|
ViewType There are three view types
for beams and pillars: EndView, SideView,
and AnyView.

All three views have NearSide and FarSide
parameters,
and AnnotationTextStyle
parameters.
Note: Logical and Functional Tolerancing and Annotation (FTA) Section
are the only modes, where you can compute AcrossSide parameters, which
are similar to NearSide and FarSide
parameters. The default
values are same as NearSide values. If you are not interested in an
AcrossSide analysis, you need to synchronize Near and Across
Linetype and LineThickness.
SideView
and AnyView have 3DParameters. SideView
also
has SingleLine and
DoubleLine parameters.
|
|
|
3DParameters

- SingleLine
-
- Draw
-
- Draws a single line that represents the trace of the beam or pillar.
Draw values are Yes or No.
-
- ShrinkMode
-
- Mode used to control the shortening of the ends of the single line.
Values are Relative or Absolute.
-
- ShrinkValue
-
- Value used to shorten the ends of the single line. If ShrinkMode is
Relative, this value must be between 0 and 1. If ShrinkMode is
Absolute, this value must be an actual magnitude used to
shorten the line, such as 10mm.

- DoubleLine
-
- Draw
- Draws a double line that represents the trace of the beam or pillar.
Draw values are Yes or No.
- ShrinkMode
- Mode
used to control the amount of shortening of the ends of the
double line. Values are Relative or Absolute.
- ShrinkValue
- Value used to shorten the ends of the
double line. If ShrinkMode is
Relative, this value must be between 0 and 1. If ShrinkMode is
Absolute, this value must be an actual magnitude used to
shorten the line, such as 10mm.
NOTE: If the beam or pillar is cylindrical, an additional centerline is
drawn as controlled by the GVS nodes:
- Drafting
-
- Generate
-
-
- Centerlines
|
|
|
SingleLine
-
ExtremitySymbol
-
- Draw
-
- Indicate Yes to draw arrowheads at the extremities.
No is the default (arrowheads are not drawn.)
-
- MinimumLengthRatio
-
- A percentage of the length of the beam used to determine if
there is enough room to draw the extremity symbols without overlap.
The default is 45. In other words, the length of the
symbol placed at an extremity may not exceed 45% of the total length
of the beam, taking into account the ReferenceScale and the
view scale.
-
- ReferenceScale
-
- Scale factor to apply to the symbol as drawn. Default is
1. (A value of 2 results in a placed symbol twice
as big.)
-
- ChapterName
-
- The name of the chapter containing
extremity symbols within the Drawing Symbol Structure Catalog.
(Refer to PRM file.)
-
- DefaultExtremitySymbol
-
- The default symbol used to represent the end of a beam
without end cuts.
-
- ExtremitySymbolByEndCutType
-
-
- Draw
-
-
- Indicates beam end symbol is
dependent on the end cut type (Yes). No (default) indicates the
SymbolsAtEndsOfProfile option will always be used.
-
-
- Snipe
-
- The symbol used for a Snipe end cut.
-
- Weld
-
- The symbol used for a Weld end cut.
-
- Trim
-
- The symbol used for a Trim end cut.
DoubleLine
-
ExtremitySymbol
-
- Draw
-
- Indicate Yes to draw end cut symbols at the extremities.
No is the default (end cut symbols are not drawn.)
-
- MinimumLengthRatio
-
- A percentage of the length of the beam used to determine if
there is enough room to draw the extremity symbols without overlap.
The default is 45. In other words, the length of the
symbol placed at an extremity may not exceed 45% of the total length
of the beam, taking into account the ReferenceScale and the
view scale.
-
- ReferenceScale
-
- Scale factor to apply to the symbol as drawn. Default is
1. (A value of 2 results in a placed symbol twice
as big.)
-
- ChapterName
-
- The name of the chapter containing
extremity symbols within the Drawing Symbol Structure Catalog.
(Refer to PRM file.)
-
- DefaultExtremitySymbol
-
- The default symbol used to represent the end of a beam
without end cuts.
-
- ExtremitySymbolByEndCutType
-
-
- Draw
-
-
- Indicates beam end symbol is
dependent on the end cut type (Yes). No (default) indicates the
SymbolsAtEndsOfProfile option will always be used.
-
-
- Snipe
-
- The symbol used for a Snipe end cut.
-
- Weld
-
- The symbol used for a Weld end cut.
-
- Trim
-
- The symbol used for a Trim end cut.
|
 |
- If SingleLine is used on the extremity of the beam, the end
cut symbol is similar to the one applied to a stiffener in
TopView mode.
- If DoubleLine is used on the extremity of the beam, the end
cut symbol is similar to the one applied to a stiffener in
SideView mode.
|
|
|
|


